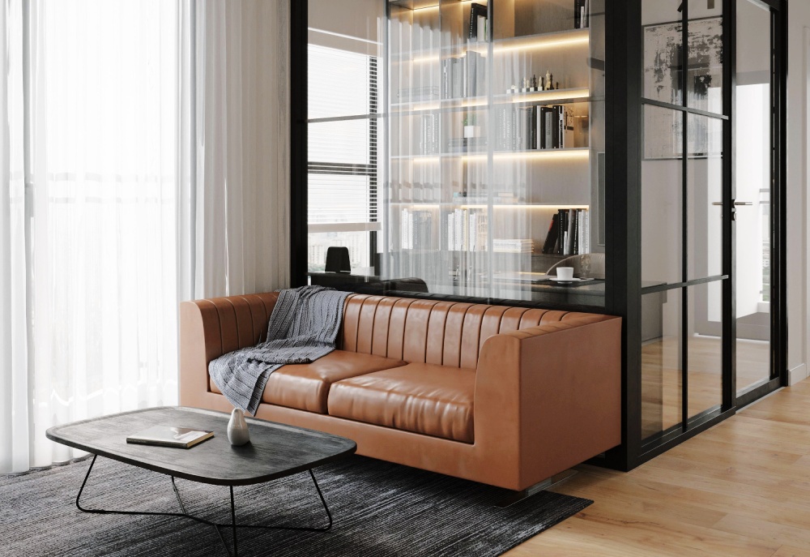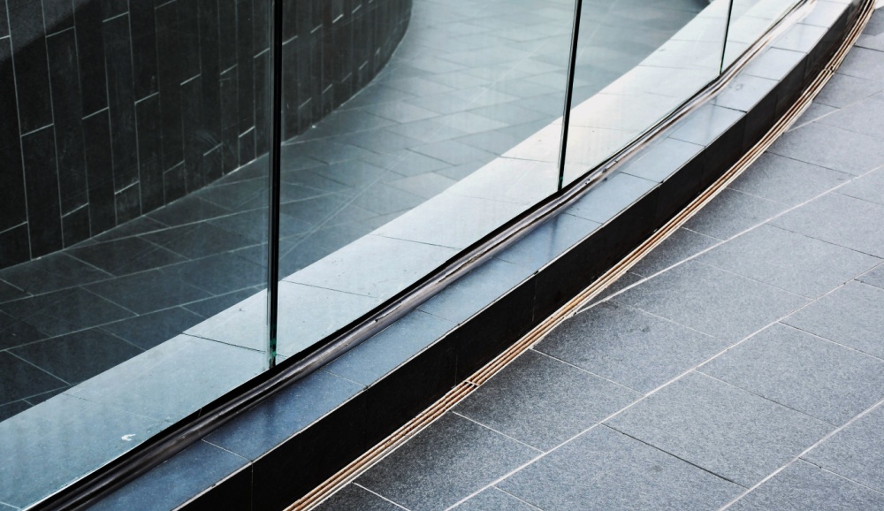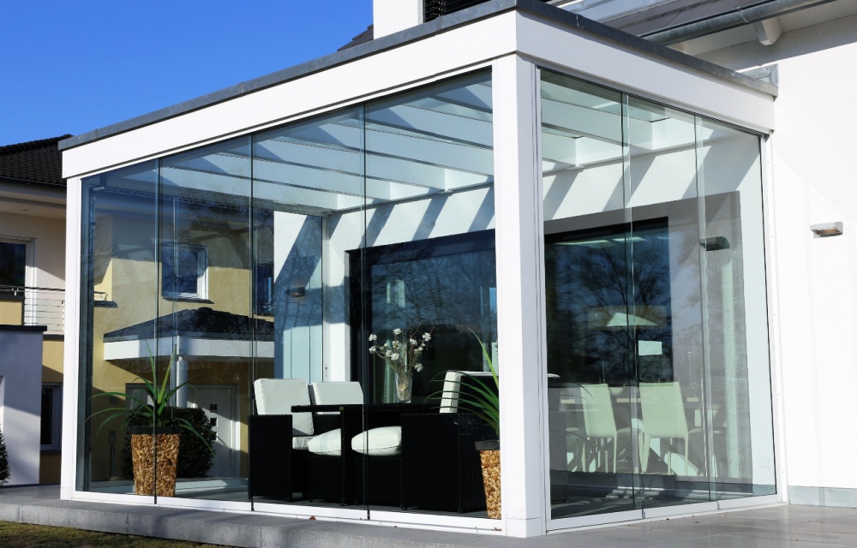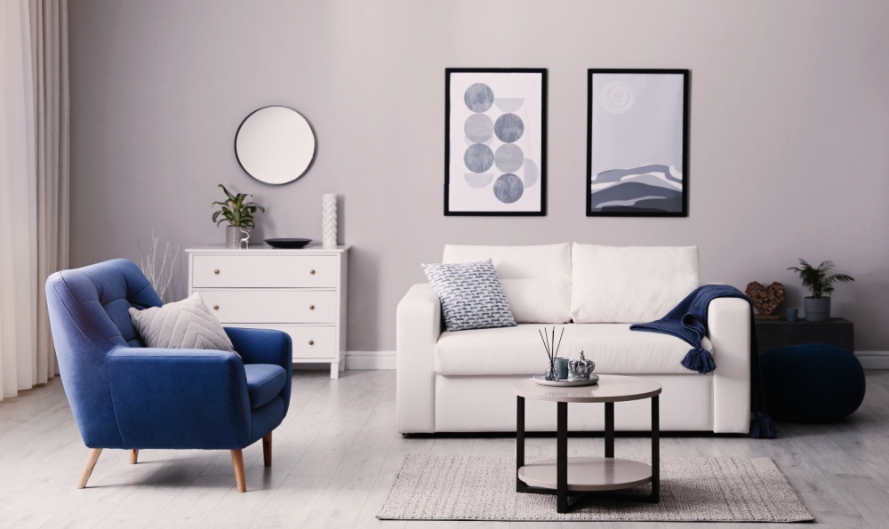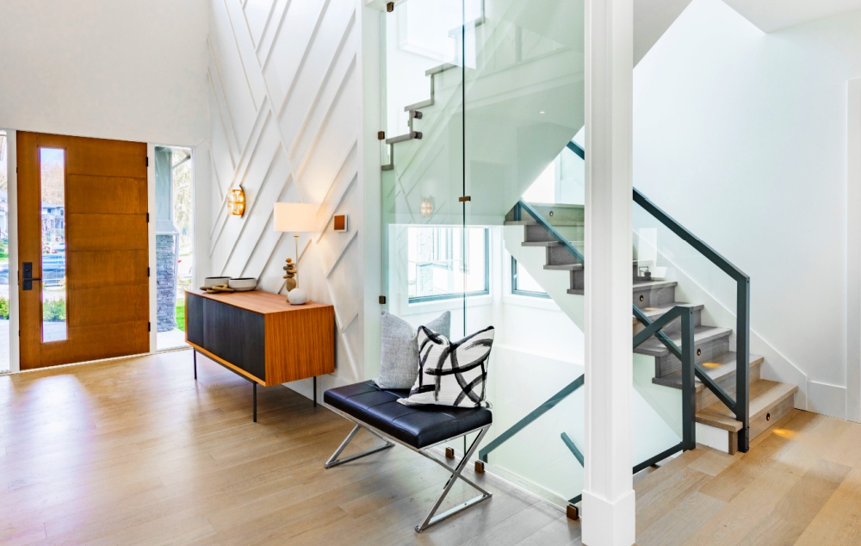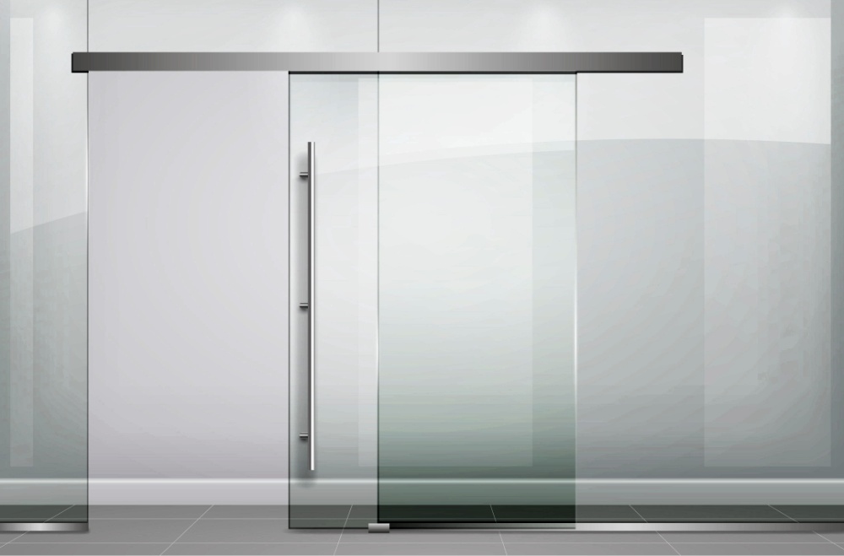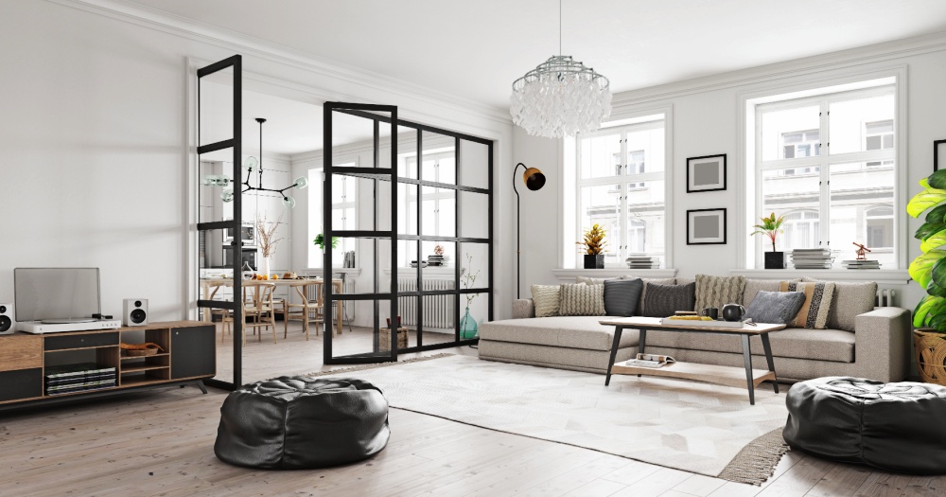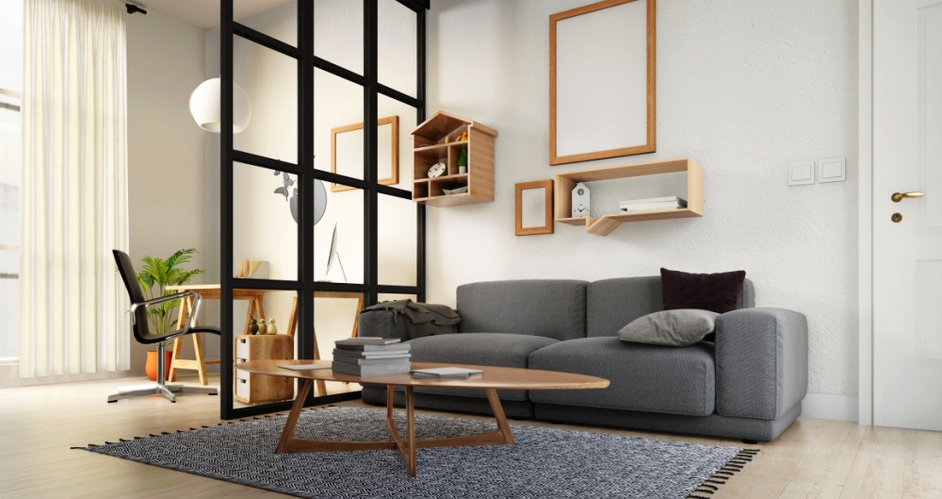Create a corner room with glass partitions
Create a corner room with glass partitions Open-plan living and working have dominated interior design for a long time, but with the growing popularity of broken-plan layouts and the rise of remote/hybrid working patterns, it’s essential to find the most effective ways to divide our spaces. There are many ways to divide rooms without having to build solid walls


