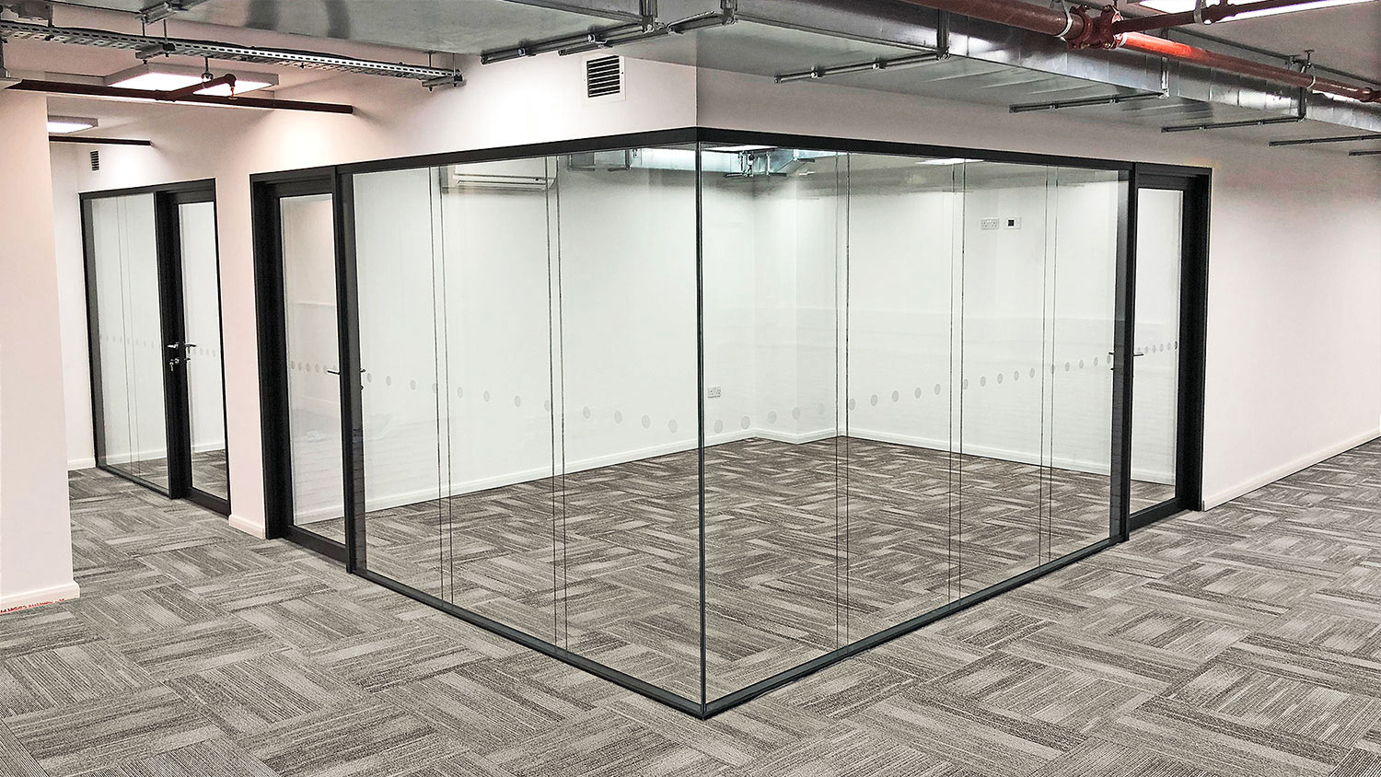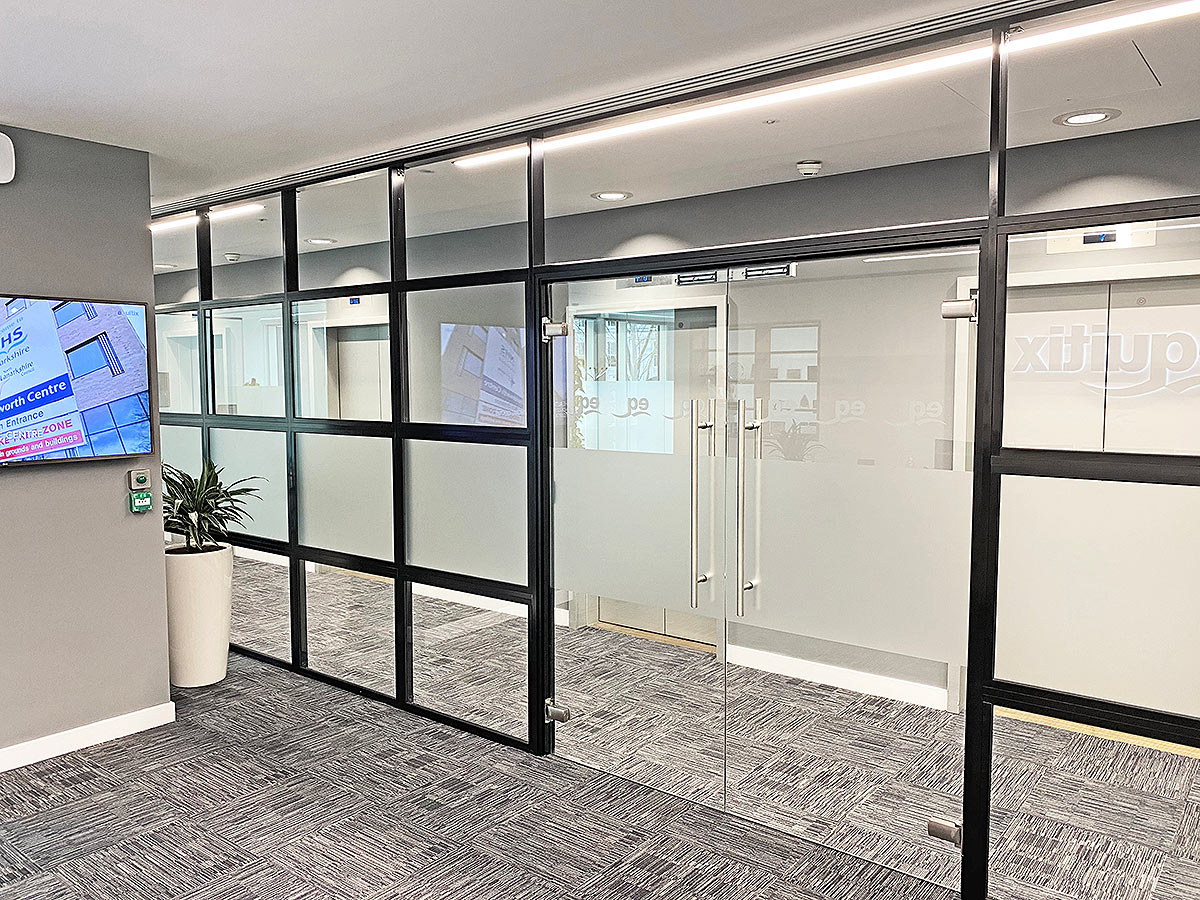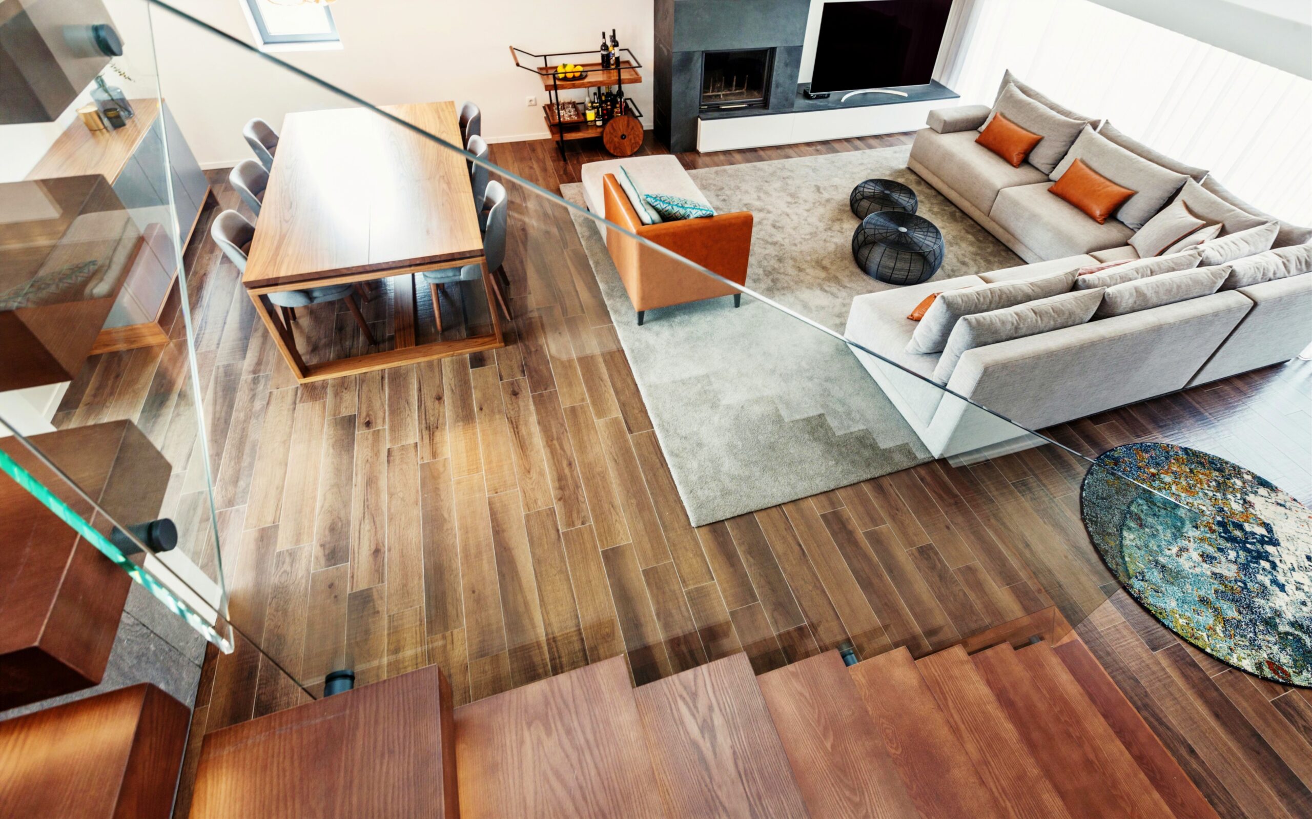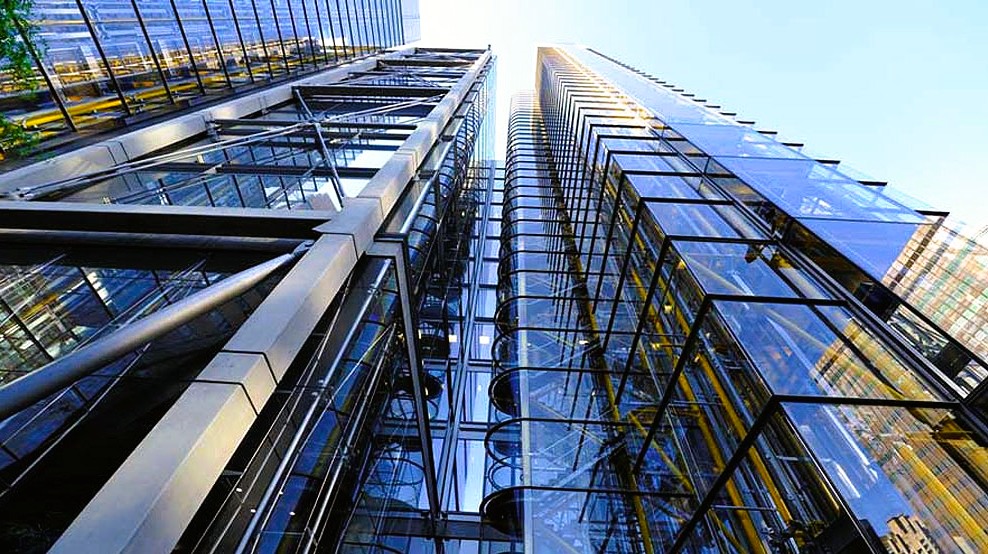Open-plan offices vs closed offices – which is better?
When designers, architects, and contractors work together to set up a new office for a client, one of the biggest choices everyone must agree on is whether to go with an open-plan or closed layout.
The debate on which office layout is better carried on for decades, until the COVID-19 pandemic threw a wrench in the works. With many offices shutting for months on end while employees worked from home, the best type of office to work in became a hot topic again once it was time to reopen.
Now hybrid working is more popular than ever, employers must provide the kind of environment that employees really want to draw them back to the office – but which layout is preferred?
After all, the needs of every business will vary according to a range of factors, from the number of employees and their roles to the square footage available and resources at their disposal.
It’s not a one-size-fits-all answer, so finding the most efficient balance between independent focus and collaborative flexibility isn’t easy. To help you make a more informed decision for your office floorplan, we’ve laid out the key considerations for both open-plan and closed-plan offices.
Read through the pros and cons below, and find out how glass partitions could be the solution you’ve been looking for to create the most appealing and harmonious layout for your employees.
Pros and cons of closed-plan offices
A closed office is the more traditional option, featuring many smaller enclosed areas that provide independent workspaces for employees. These private offices can either be for single individuals or for specific department groups within the business.
Key features of a closed-plan office include fixed walls or cubicles with separate desks in a cellular layout. While this is seen as old-fashioned compared to trendier open-plan offices, many open offices incorporate private rooms for meetings or quieter working areas.
Advantages of closed offices
Privacy – The main benefit of a closed office is the provision of confidential private spaces. This isn’t only useful for meetings between staff or with clients, but also for those whose work involves sensitive information and those who work better when afforded their own personal space.
Organisation – With a fixed layout, it’s easier to furnish closed offices and keep track of where equipment belongs. Employees can also feel comfortable working in their designated private area, especially if they’re able to personalise their set workspace by storing their own belongings.
Quiet – Enclosed spaces prevent noise and chatter from travelling from one to the next, allowing people to work in peace and quiet. Employees will only go to the trouble of entering another area to ask questions if it’s absolutely necessary, discouraging idle conversations and noisy distractions.
Productivity – Fewer interruptions mean employees can concentrate on their work properly, so they’re likely to get more done when they can focus, improving efficiency and increasing output.
Hierarchy – Though it may seem outdated, private offices show which team members are at the top, and can incentivise workers to climb the career ladder and earn a better workspace for themselves.
Disadvantages of closed offices
Communication issues – Physical boundaries between workers make it harder to have face-to-face conversations that could otherwise encourage collaboration and resolve problems much faster.
Isolation – Spending most of their time at work alone in their enclosed space can soon feel anti-social, which can have a damaging impact on productivity for staff with extrovert personalities.
Restricted – Dividing an office into small spaces can also feel oppressive and claustrophobic eventually, as being trapped in a cubicle all day isn’t the most stimulating of environments.
Added costs – Closed offices require more space per person, more furnishings for each space, and more complications with heating and cooling each room as air circulation throughout is limited.
Lack of supervision – Everyone working separately can make it difficult for supervisors to keep an eye on what each person is doing, which could give less honest workers opportunities to slack off.
Pros and cons of open-plan offices
As the name implies, an open-plan office is essentially one big open space with very few dividers, if any. This type of workspace typically features open rows of desks with employees sitting close together, so everyone can see each other.
This is designed to encourage communication, which is why they’re popular amongst start-ups and creative businesses with small teams. Though staff work side-by-side and face-to-face, other spaces are usually available for congregating, and bosses may still have private offices.
Advantages of open offices
Collaboration – An open office makes it easy for team members to collaborate with each other, improving teamwork and providing a sense of community that many workers find motivating.
Interaction – Without physical barriers, people have to regularly interact with each other, even across different teams; this can foster a positive social atmosphere that prevents boredom.
Health benefits – Open spaces encourage staff to move around, avoiding sedentary isolation, and the lack of walls allows more natural light to spread through, boosting physical and mental health.
Cost efficiency – Accommodating more workers per square foot is cost-efficient, as is spending less on shared equipment and not having to individually furnish and heat or cool cubicles or rooms.
Flexibility – Even if some partitions are involved, open-plan offices are much easier to change if you need to reconfigure the layout to accommodate more staff, offering a greater level of customisation.
Disadvantages of open offices
Noise – The biggest challenge of open-plan spaces is noise control, as sound can travel uninterrupted around the whole room without insulating walls or dividers, creating an environment that’s too loud.
Wellbeing – Though open offices have some health benefits, they also come with an increased risk of spreading illness among workers, in addition to the stress of constantly feeling under surveillance.
Lack of privacy – It’s difficult to have private one-to-one conversations or take private phone calls when everyone can hear, and if meeting rooms are occupied, there may not be anywhere else to go.
Productivity – While extroverts are likely to thrive in more social open offices, these settings can be a nightmare for introverts, and full of constant noisy distractions that can actually reduce productivity.
No hierarchy – If everyone is working on the same level, there may be issues with enforcing a chain of command, leaving workers feeling like there is a lack of effective leadership in managing staff.
Contemporary office layout solutions
As you can see, both closed and open-plan offices have a variety of benefits and drawbacks. Trying to choose between them can seem fruitless – which is why it’s much better to create a mixed office layout that provides the best of both worlds.
‘Agile working’ is the new buzzphrase when it comes to designing an office that utilises space in the most effective way to encourage employee productivity and wellbeing. This means combining the quiet and privacy of a traditional office with the flexibility and collaboration of an open-plan office.
This hybrid approach provides a mix of open and secluded workspaces, often adding ‘pods’ or booths around the office for staff to retreat to when they need some solitary focus time. Classic ‘breakout’ areas also give employees somewhere else to go when they need a minute away from their desks.
Some offices create ‘neighbourhoods’ for different teams, increasing visual privacy with strategically placed furniture or plants. High-backed sofas are popular for creating private conversation areas, while adding partial walls with sound insulation can go a long way in improving productivity.
The most successful office design will always depend on the type of work your employees will be doing and their individual working preferences. Employers need to accommodate a range of personality types, ensuring that everyone has a workstation and environment they can thrive in.
How glass partitions can help
The Oktra Future Workplace Report found that the majority of office workers (59%) would prefer to work somewhere that provides private spaces within an open-plan office, balancing the ‘we spaces’ that have long dominated the contemporary open office with ‘me spaces’ that give individual workers more control.
A cost-effective way to achieve this is the strategic use of glass partitions. Whether static or moveable, floor-to-ceiling or partial, or even in the form of low desktop dividers, glass partitions help to delineate spaces without excessively blocking views or the flow of light throughout the area.
These partitions can be used to create team ‘neighbourhoods’ and smaller ‘pods’ within the open plan – organising the office into various functional workspaces without sacrificing the collaborative atmosphere or compromising the interior design.
Glass can offer both visual privacy when elements of frosted glass or manifestations are applied, and acoustic privacy when acoustic glass is used for noise reduction. Not only do they provide a modern and professional aesthetic, but demountable glass partitions are also easy to move when needed.
Sleek, safe, and simple – glass partitions are the practical solution every contemporary office should have to balance collaborative and individual working. If you’re ready to optimise your office with glass partitioning, browse our website today to find out more, or contact the Glass Interiors team to discuss your custom glazing solution.






