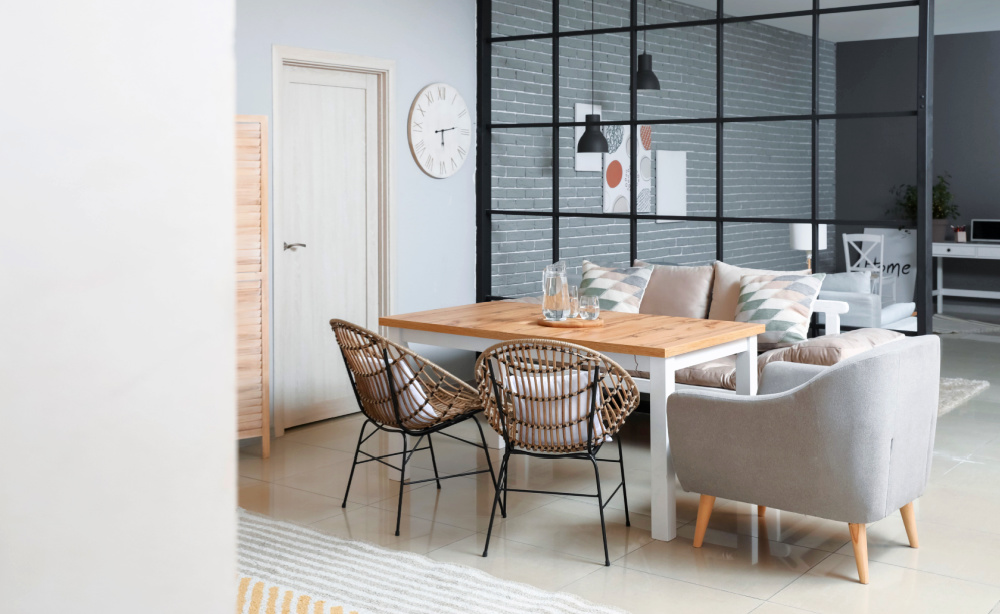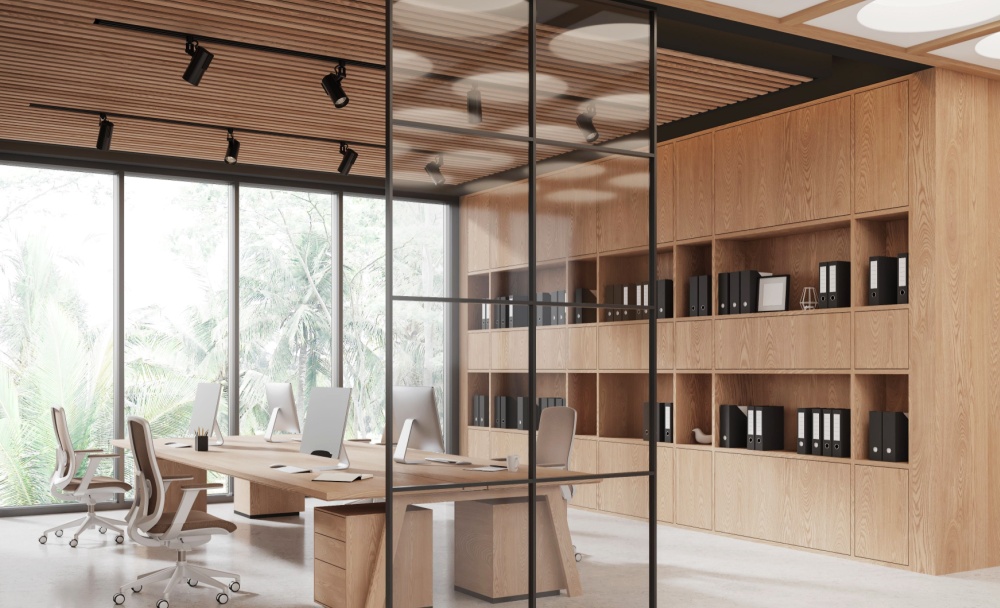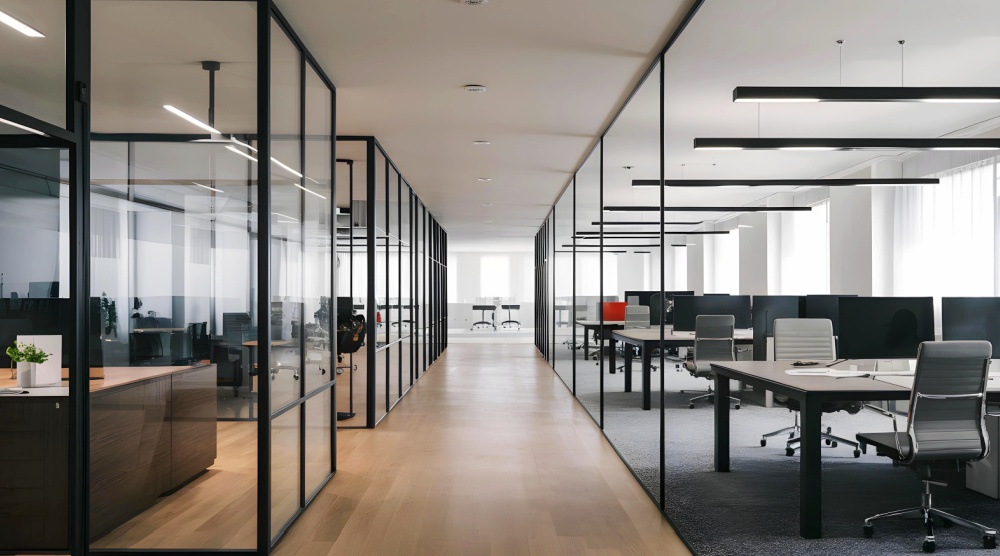How to modernise your home with glass partitions
A growing favourite for modern interiors, glass partitions are a smart choice for separating open-plan spaces in an efficient and aesthetically pleasing way.
Using glass partitions to create non-load-bearing walls or temporary room dividers allows you to adjust your interior layout to suit your needs – not just in offices, but in houses and flats, too.
Not only are they visually striking as an architectural alternative, but there are also many other advantages to installing minimalist glass partitions around the home.
If you aren’t sure why you should opt for glass partitions or where you can use them in your home, keep reading to learn more about their benefits and applications.
Benefits of glass partitions in the home
Open-plan living has been at the forefront of interior design for a while now, but many people have grown tired of spending all their time in the same large shared space, and would often prefer some more private options.
This is where glass partitions can help – creating zones within an open floor plan that separate distinct areas for different functions, while maintaining a sense of openness that doesn’t make the space feel much smaller.
Whether you use transparent glass for an unobstructed view or tinted or obscure glass for a little more privacy between zones, the main advantage of glass partitions is that they allow light to spread through. Unlike solid walls, they can make the room feel brighter, airier, and more spacious – which is especially helpful if there are limited windows.
Glass partitions are extremely versatile, as they can be installed with minimal fuss and demounted much more easily and cost-effectively than a wall. This means you can refresh your layout whenever your needs might change.
Wherever you might use them, their visual appeal automatically enhances the space. You can choose from a variety of styles to suit the purpose of the partition, including different glass finishes and frame materials (or go frameless!).
While glass panels look sleek and modern, they’re surprisingly timeless, so you can install them in any kind of interior without clashing. For example, Crittall-style glass partitions can upgrade an older property without looking out of place.
Larger framed glass partition systems can also come with glass doors, further elevating the function and style of your layout.
Plus, if noise reduction is a particular concern, you can opt for thicker insulated glass partitions that help to keep sound contained – and can also help with keeping heat in.
Glass partitions for kitchens
Open-plan kitchen and lounge areas might be great for people who frequently host dinner parties, but not so much for everyone else. Who wants to hear the clattering of pots and pans while they’re trying to watch TV, or experience food odours spreading throughout the entire living space?
Choosing the right glass partition system can keep the noise and smells to a minimum, without obstructing light flow.
Even in standard kitchens, a glass divider could be implemented to partially separate a seated dining area from the cooking area. Or you could get creative with it, and use partition walls to make a pantry in the corner – or any special storage area, whether it’s for foodstuffs or bottles of wine.
If your kitchen is connected to a sunroom or conservatory, using glass between them is also ideal for letting the light in.
Glass partitions for lounges and dining areas
While some homes have separate dining rooms or kitchen-diners, some have a lounge area with the dining table and chairs in the same space as the TV area. If this is the case, you could use a partition to turn them into their own little spaces, without completely cutting them off from each other.
This is a great way to make your home feel fresh, as they’ll feel like entirely new rooms – with a cosier living room for TV time.
This ‘broken-plan’ style is also great for studio apartments, where everything is squashed into one room. There may not be much space to work with, but glass partitions have slim profiles, so you can separate the main living area from your ‘bedroom’ without taking up too much of the floorspace.
Alternatively, you might want to separate the sofa-and-TV part of the lounge from another ‘quiet’ section, like a reading nook.
Glass partitions for home offices
After the COVID-19 pandemic forced most people who could do their jobs from home to work from their kitchen tables or bedrooms, the need to have a dedicated workspace for working remotely has only increased, alongside the number of people who have continued with remote or hybrid working.
Of course, not everyone has a small spare room to use as a home office, but there’s always a useable corner somewhere.
Whether it’s in the kitchen, lounge, bedroom, or even an alcove under the stairs, you can create your own little workspace by dividing it from the main room with a glass partition. For improved peace and quiet so you can focus on work, it would be best to use acoustic glass and tinted or frosted glass.
Having an allocated work-from-home zone, no matter how small, could help you to maintain a better work/life balance.
Glass partitions for bedrooms and bathrooms
If you have an ensuite bathroom or walk-in closet attached to your bedroom, you could reduce the barriers between them by using a glass partition system with glass doors. This adds a sophisticated touch, improving access and lighting while still retaining privacy – especially if using frosted glass.
If you don’t have one, you could use partitions to create a more private dressing area with a vanity table and clothes storage.
Similarly, you could also use the new area within your bedroom for almost anything else, like a mini workout zone or a quiet spot dedicated to one of your hobbies, such as crocheting, building LEGOs, or playing music. This can help you to maintain good habits that improve your overall wellbeing.
Inside bathrooms, glass partitions are typically used to keep water inside the shower/bath, so the rest of the room stays dry.
Glass partitions for stairs and hallways
If you have a dark and narrow hallway, a surefire way to brighten it up is to replace traditional banisters with glass balustrades, which are effectively half-height partitions. Alternatively, if your staircase is directly in your living room, you could separate it with a full-height glass partition wall.
Using minimalist hardware and laminated toughened glass, this can create a safe, functional, and visually unique staircase.
Glass complements all manner of staircase materials, from wood to metal, so you don’t have to worry about the panels not fitting in with your stairs. The eye-catching look will be enhanced by the light flowing between the floors, maintaining a connected and cohesive sense of open space.
Additionally, if your front door opens right into your living space, you could form a distinct entrance area with partitions.
Bespoke glass partitions for your home
With countless ways to use toughened glass partitions to transform houses and apartments of all kinds, it’s safe to say that they’re a winning solution when it comes to modern residential redesign.
So, if you’re thinking about renovating your home or looking for tips on how to give your open plan a new lease of life, glass partitions from specialist suppliers like ourselves could be the answer.
At Glass Interiors, we supply a wide range of bespoke glass partitions and glazing systems, ensuring that your partitions fit your space perfectly and are as durable and strong as they are beautiful.
To learn more about the different types of partitions we can provide, or to get a competitive quote for one of our products, call our team on 0203 793 5455 or email us at info@glass-interiors.co.uk.






