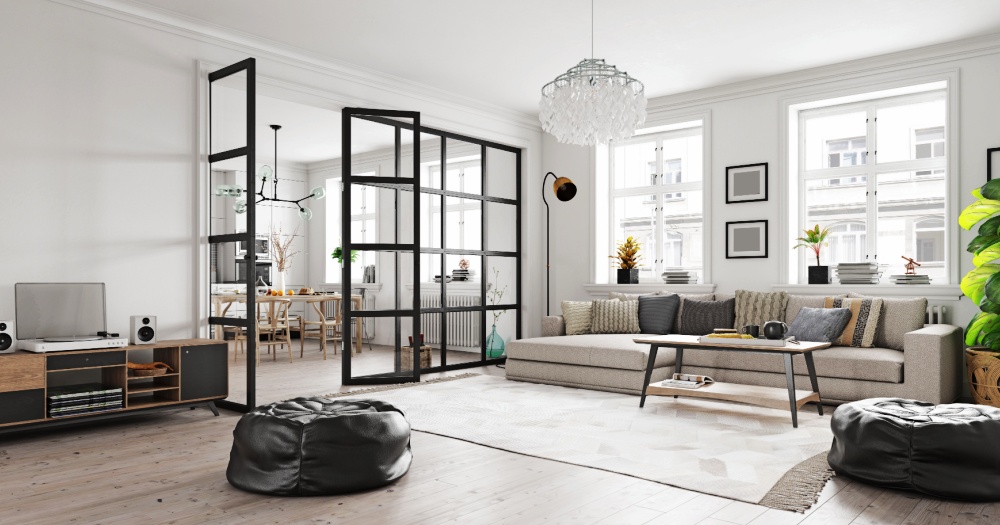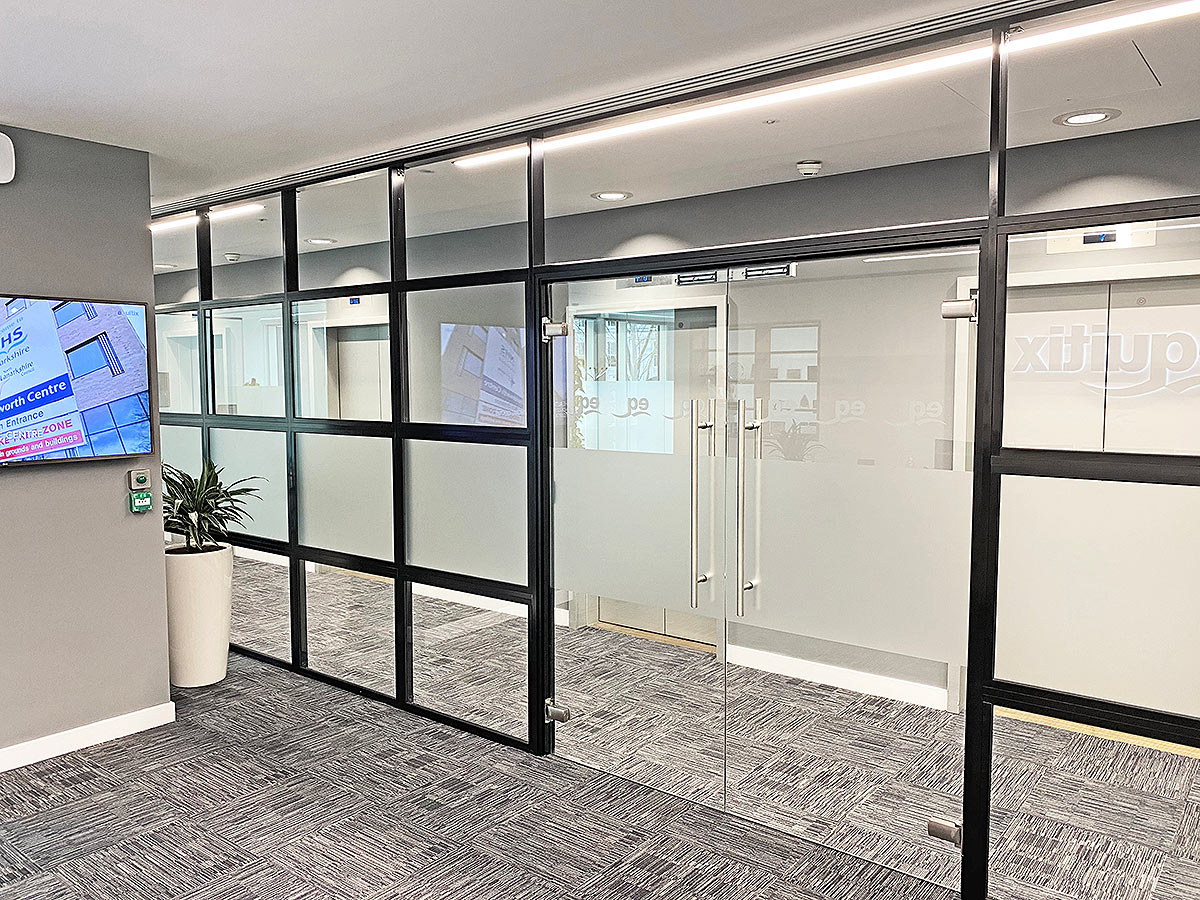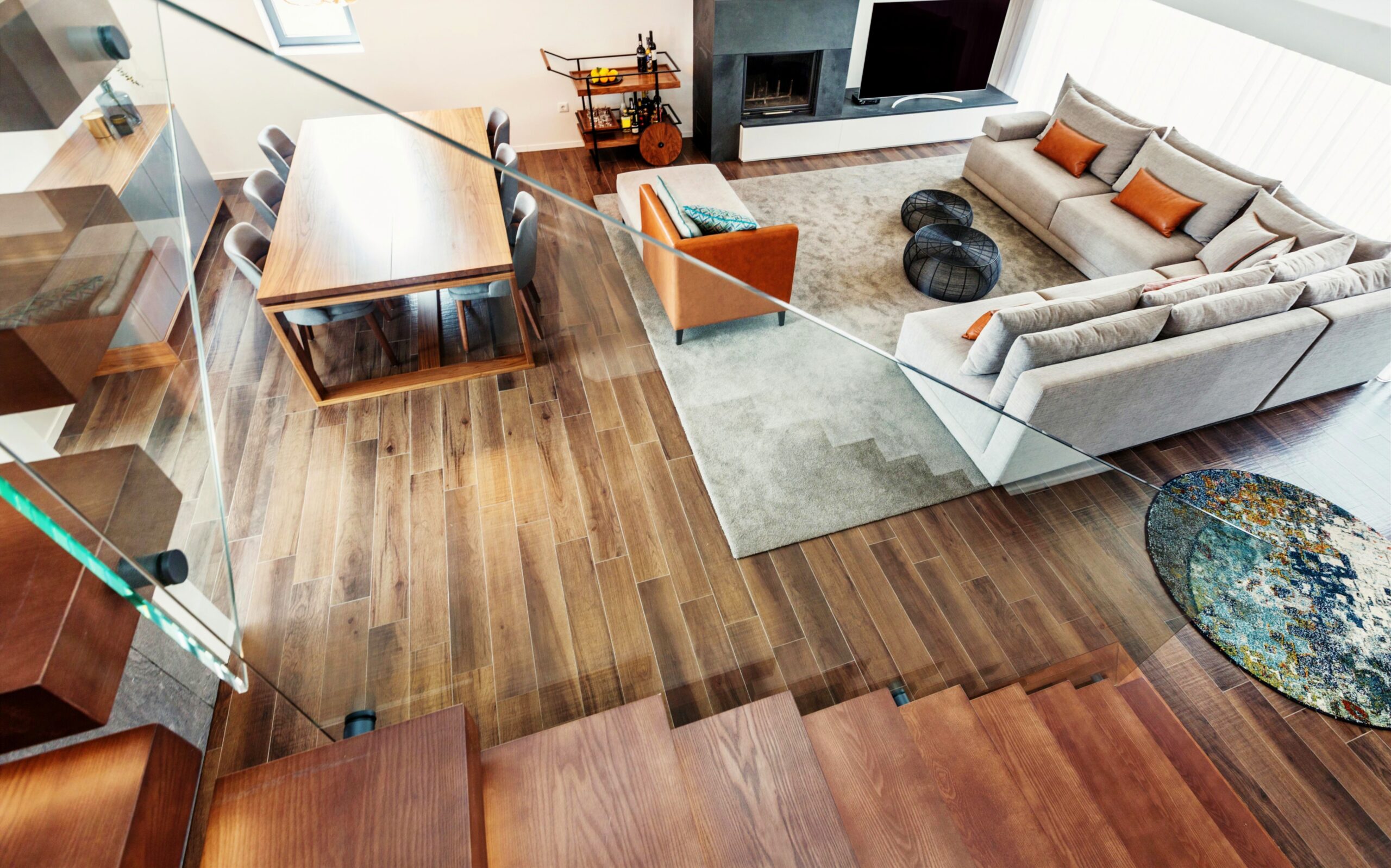Broken-plan living with glass partitions
For decades, interior designers and homeowners have been knocking through walls to achieve the luxurious effects of open-plan layouts – replacing cramped individual rooms with expansive spaces flooded with natural light.
However, the COVID-19 pandemic changed the ways we live, as spending more time at home made people realise that open-plan living actually lacks long-term versatility.
This is especially true for those who work from home either some or all of the time, and those with young children. Trying to achieve a healthy work-life balance and/or start and raise a family quickly becomes challenging when you have to do it all in the same big open space.
Most people don’t want to return to a warren of closed-off rooms, either – which is where ‘broken-plan’ living comes in.
Already on the rise in the last decade, but accelerated by lockdowns in 2020, this new way of configuring layouts aims to achieve a better balance between privacy, functionality, and open spaces, with comfortable levels of separation.
Keep reading to find out how switching from open-plan to broken-plan could benefit you, and why glass partitions are a great choice to help you achieve the best of both worlds.
What is broken-plan design?
The point of broken-plan living is to make the best of the unrestricted sociability and improved lighting of open-plan living spaces, while bringing back the focus and comfort of specific zones.
This interior style prefers to keep open eyelines where possible, but champions less rigid partitioning with clever adjustable solutions to form multi-functional spaces.
When you opt for a broken-plan layout, some of the major benefits include:
- Privacy – An open room with everything on show makes it hard to find a distraction-free space to work or relax, but broken-plan layouts can create pockets of privacy.
- Definition – Rather than everything blending together in an overwhelming way, ‘gentle’ partitioning can create structure and purpose, without sacrificing fluidity.
- Flexibility – Not only can ‘broken-plan’ partitions provide organisation, but they’re also versatile, as areas can be adapted for different uses by different people.
The use of structural elements like low walls, split-level floors, screens, shelving, or sliding doors can distinguish separate areas, reducing noise and improving privacy without compromising the flow of natural light or the illusion of a bigger space.
It all depends on the type of structure and materials you choose, as the privacy and separation levels will depend on the height and opacity of the ‘barriers’ you select.
This is why internal glazing is such a key feature in broken-plan design, keeping things as open and light as possible while still affording visual and acoustic separation.
How to create a broken-plan layout
The first step in designing a broken-plan home is assessing the current open-plan situation to consider:
- How the space is being used now, and what it lacks
- What you would prefer to change to increase privacy
- Which locations would be best for each purpose or activity
Evaluating what doesn’t work for you in your current layout will help you to identify where you can make changes.
When deciding where each zone should go, from living rooms and dining areas to home offices and playrooms, be sure to take factors such as power sources, natural lighting, and foot traffic into account so you don’t disrupt the flow.
You don’t have to physically cut off different spaces with solid opaque partitions – broken-plan design is somewhere in between closed and open-plan, after all.
From shelves to screens, there are many ways to divide a room without walls, which we’ve covered previously. However, when it comes to broken-plan living, we believe glass partition systems offer the best solution for modern homes.
Glass partitions for broken-plan rooms
With so much variety available, you can order full-height or half-height glass partitions to use as space dividers – which can offer a variety of beneficial features, including:
- Single or double glazing, depending on the level of insulation you require
- Fashionable metal frames in the Crittall style or a minimal frameless look
- Acoustic glass that can reduce noise up to 32dB–57dB for peace and quiet
- Frosted glass or manifestations for greater visual privacy than clear glass
- Partitions with sliding doors for controlled access with a compact footprint
Whichever size, style, or installation method would work best for your space, you can get in touch with Glass Interiors to discuss glass partitions for your new ‘broken’ floor plan.
Call our team on 0203 793 5455 or email us at info@glass-interiors.co.uk and we’ll be happy to provide more information!






