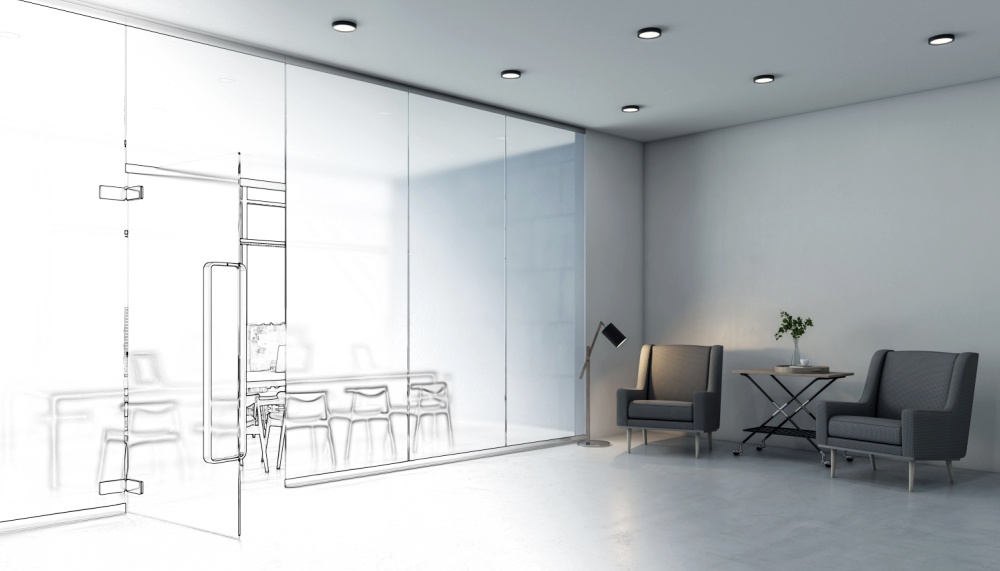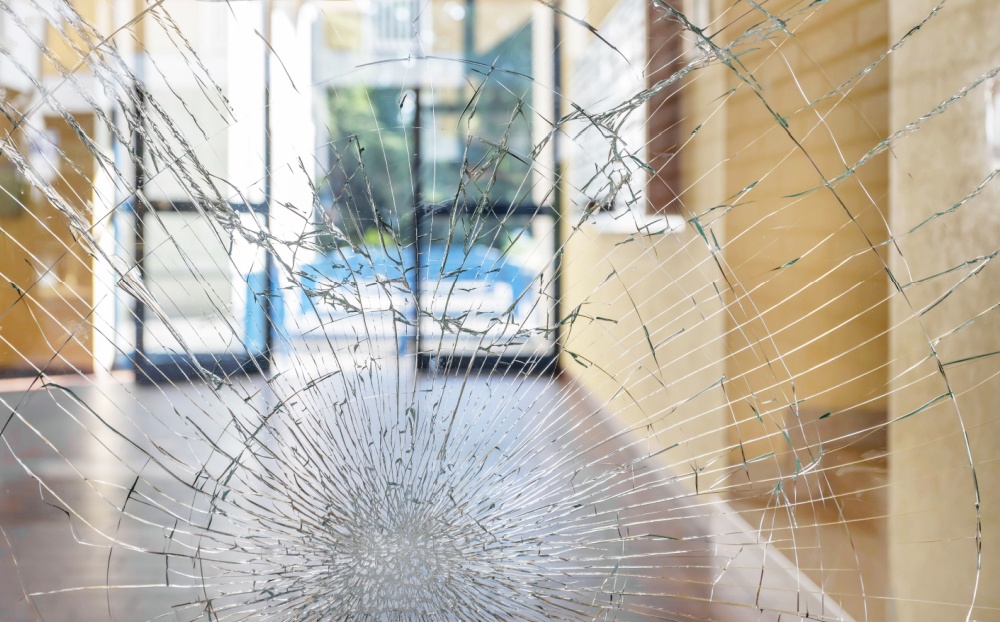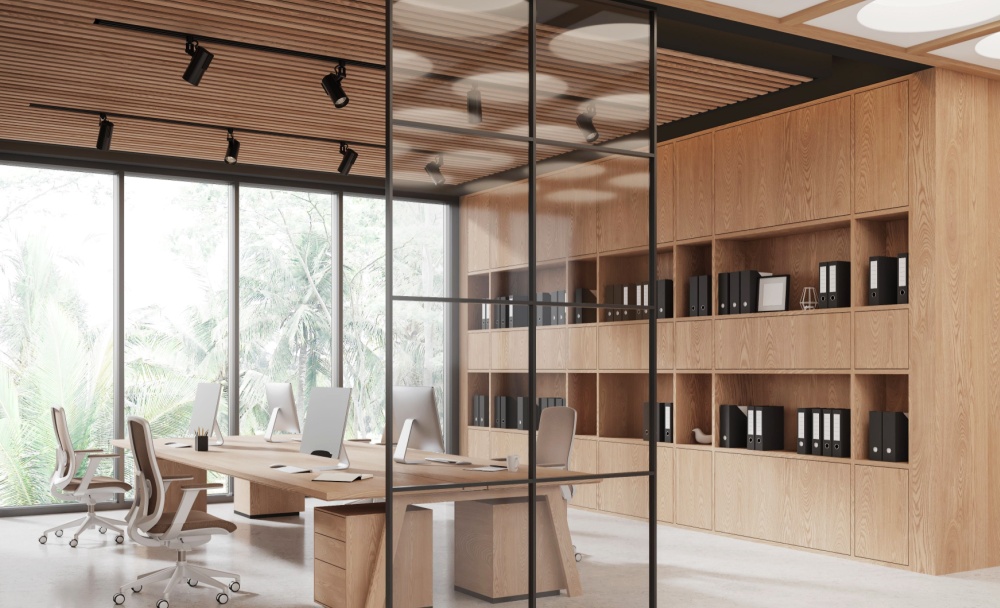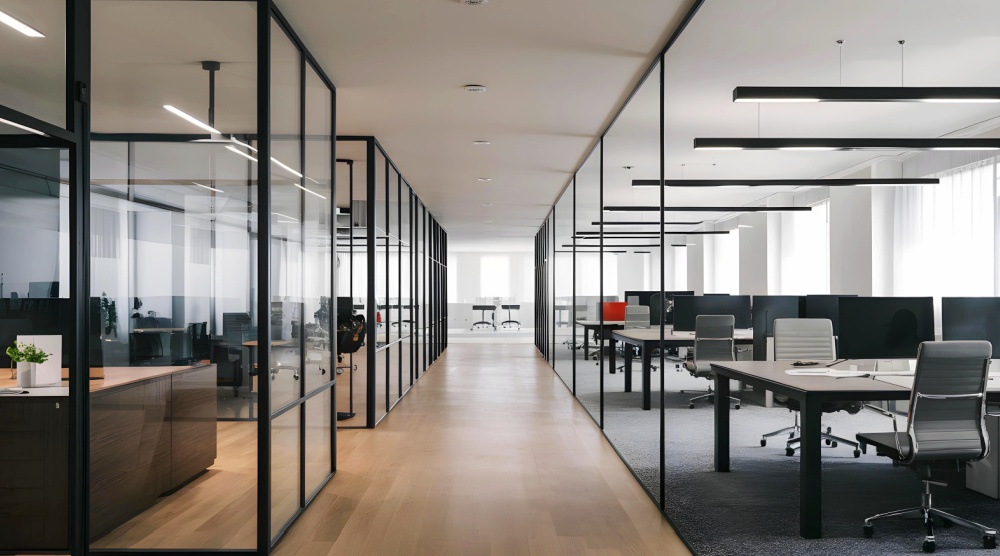Problems to consider when installing glass partitions
From flexibility and cost-efficiency to improved lighting and reduced noise, there are plenty of glass partition benefits that make them an ideal solution for delineating all kinds of spaces. Whether you want to install them in an office or an apartment, they can deliver the perfect combination of appealing aesthetics and privacy.
However, there are also a lot of considerations you’ll need to take into account if you plan to install a glass partitioning system. Here are some of the common difficulties you might run into when designing and fitting partitions, which the team of experts here at Glass Interiors would be happy to help you with.
1) High or sloped ceilings
Many interiors have awkwardly shaped or high ceilings, especially older buildings that have been renovated for a different use. This can be an issue because most glass panels are produced with straight edges up to a limited height for stability.
Our glass panels can be up to 3.6m high, which isn’t a problem for the average ceiling height of around 2.4m. If it’s any higher than our largest panel allows, we would need to look into alternative ways to fill the remaining height. When it comes to sloped ceiling sections, we can produce raked glass panels to fit the ceiling shape and measurements.
2) Trunking, skirting, or sills
In addition to sloping ceilings, there are often other architectural features that stick out from the wall or floor, which you’ll have to account for in your measurements so you can create bespoke glass partitions to fit around them. These include cable trunking, skirting boards, and window sills (which may extend beyond the window).
Fortunately, creating and fitting custom glass partitions is what we do every day, so we can help you identify any features like this with a site survey and calculate allowances for them. With accurate measurements, we can produce high-quality glass panels with seals that fit perfectly, without compromising on acoustics.
3) Uneven wall surfaces
Ideally, partition systems would have smooth and even wall surfaces to securely attach the panels to. This isn’t always the case, though, as some buildings use exposed brick walls as an interior design feature. While they may look good, rough and textured wall surfaces can pose problems for attaching tracks and seals for glass partitions.
If necessary, there are ways to make an uneven surface level that can provide simple solutions for attaching the fittings, but these may affect the aesthetic finish. If you want a more discreet option, you can opt for structural silicone glue, metal brackets, or metal channels – with framed channel glazing being a popular option.
4) Inconvenient angles
Just like sloped ceilings can be cumbersome when fitting glass panels vertically, there can also be awkward angles that make it difficult to measure and install them horizontally. For example, features like staircases, columns, beams, archways, mantels, or decorative moulding on walls can affect where and how panels can be fitted.
This is why it’s so important to have your site surveyed by professionals like ourselves, who can assess the location and dimensions for suitability. Where one of our wide selection of glass partition systems would be viable, we can create a fully bespoke system that works with your interior features and not against them.
5) Floor renovations
If you’re installing glass partitions in your space as part of a bigger overhaul, it’s likely that you’re also making other interior updates – including the flooring. If this applies, measurements cannot be taken until after the new flooring is finished, as even with allowances, panels manufactured to previous measurements may not fit.
It’s best to wait until any changes to the rest of the interiors are complete before contacting us to arrange a survey, as only then can we provide an accurate design plan and quotation. However, if you need to schedule this before your new flooring is fitted, we can still work with you and factor in measurements from the supplier.
Planning for glass partitions
The most important part of glass partition installation is the planning – and if you plan for potential concerns like the ones mentioned above, they won’t throw a spanner in the works later on. Leaving you to enjoy your new glass partitions!
Our skilled team can come up with workable solutions to all manner of obstacles, so if you need expert guidance on designing and installing glass partitions for your unique space, no matter how unconventional, you can come to us.
Give Glass Interiors a call on 0203 793 5455, or email enquiries to info@glass-interiors.co.uk and we’ll gladly help.






