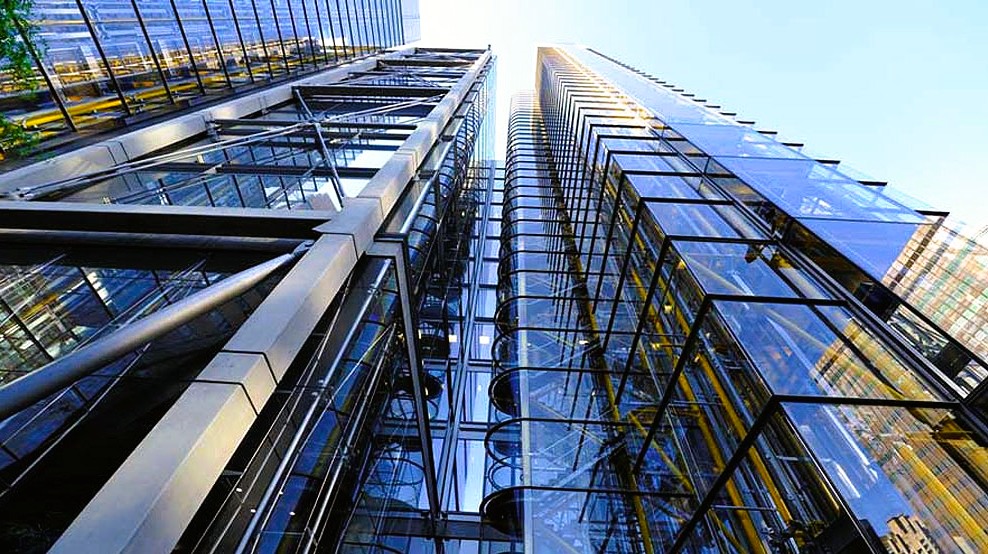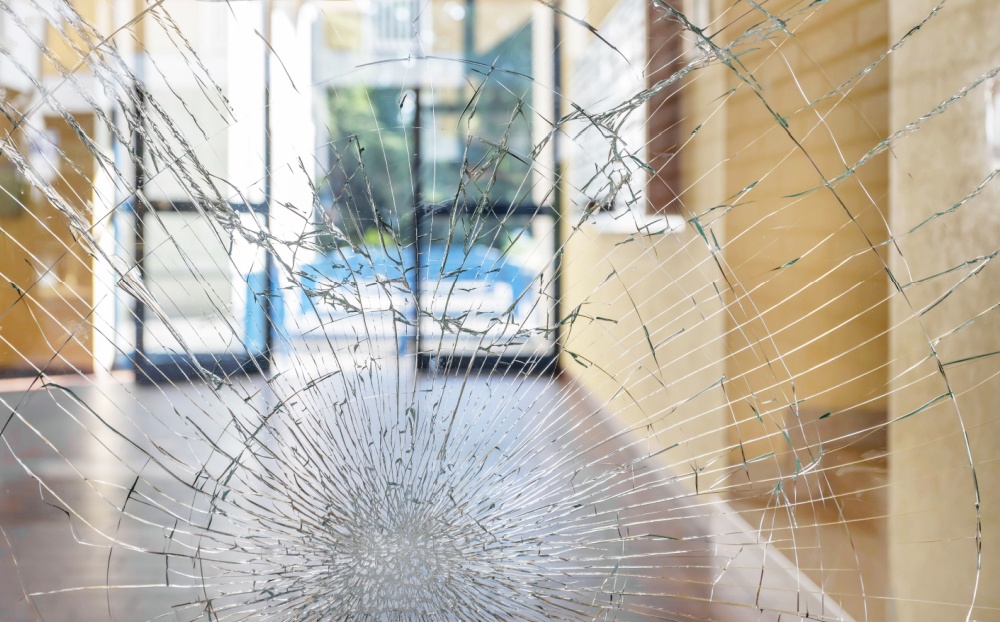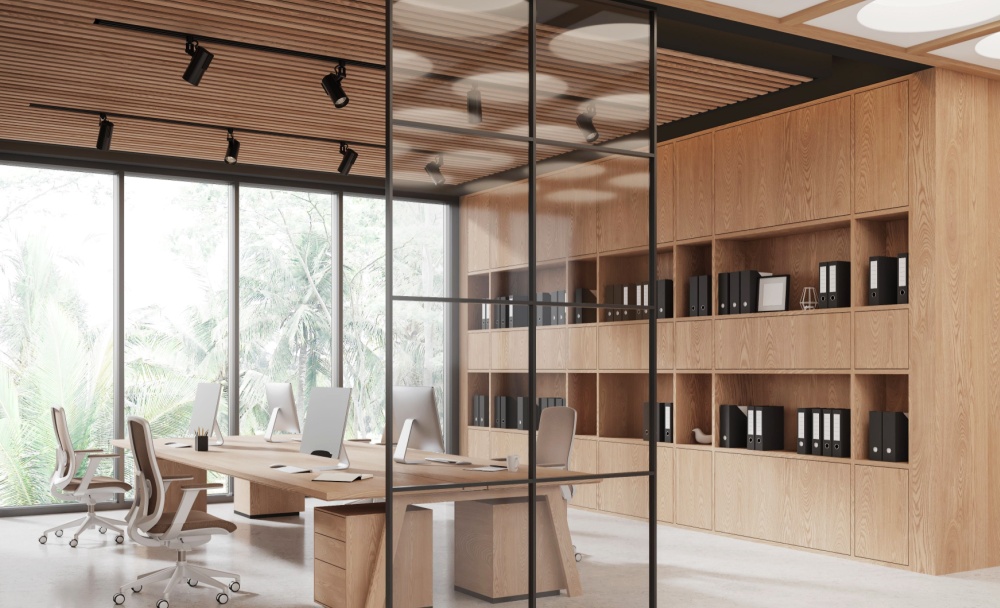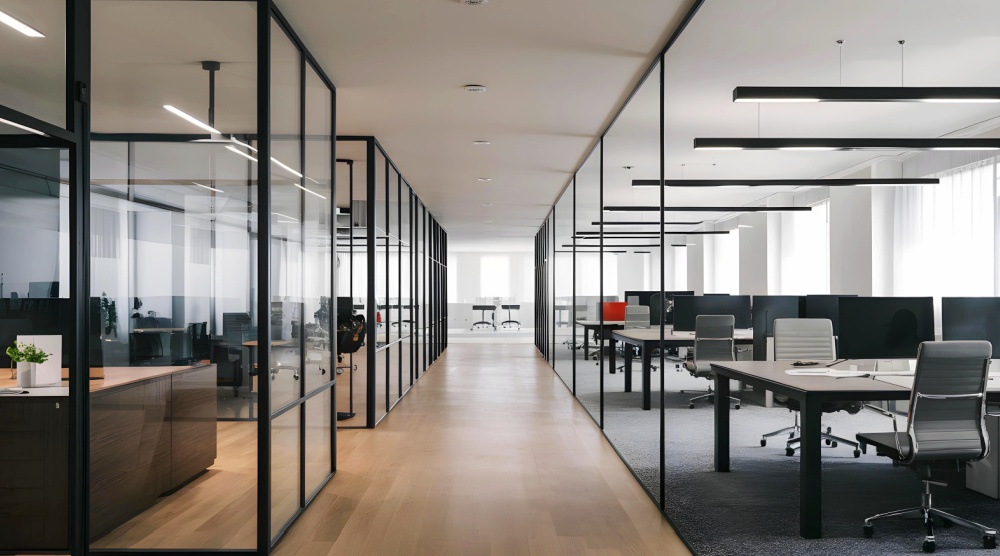10 office design mistakes you should avoid
Designing an office, whether it’s planning a new space or renovating an existing one, can be challenging. There are many factors to consider when creating a welcoming and comfortable workspace that meets the needs of all employees and encourages both individual productivity and collaboration amongst teams.
Unfortunately, there are several common errors that lots of businesses make when designing an office makeover, which can have the opposite effect of reducing employee satisfaction and hindering productivity.
Gone are the cubicle farms of the pre-2000s and the garish paint and pool tables of the 2010s. So, if you want your office space to be functional and inspiring enough to make it a great place to work and improve the performance of your business, here’s a list of office design mistakes you should avoid in 2024.
1) Inefficient layout
With the interior design pendulum swinging too far in favour of completely open-plan spaces in the last ten to fifteen years, it’s time to move towards properly considered layouts with dedicated areas instead. It’s important to strike the right balance between open and enclosed or partially divided areas for different specific uses.
Just like cramming as many people into tiny cubicles as possible doesn’t work, neither does squashing as many rows of desks as possible into a big open room. Every furniture placement needs to be purposeful, and spaced out enough to ensure the area doesn’t feel cramped and the flow of foot traffic isn’t compromised or too distracting.
There should be a variety of zones to accommodate different levels of privacy and collaboration, which is where glass partitions come in as a helpful way of dividing spaces, with varying heights and features.
2) Lack of natural light
It’s been scientifically proven that light has a major impact on our mental and physical health, so getting the lighting right is essential. Too much harsh artificial light can cause headaches and anxiety, while poor lighting can result in eye strain and fatigue – all of which can have ongoing negative effects on concentration and performance.
The best way to make employees feel happier and healthier is to use as much natural light as possible. Relying on sunlight with fewer artificial lights also helps to reduce your energy bill and carbon footprint, in addition to being a mood-booster. To do this, you should avoid using solid opaque partitions that block the light flow.
Using transparent or translucent glass partitions is an ideal way to create different sections within a large open room without sacrificing the flow of natural light and making some spaces feel darker and smaller than others.
3) Disconnecting from nature
It’s not just natural light that we need frequent exposure to for our wellbeing – it’s nature in general, too. We need fresh air and greenery to feel relaxed and to help us focus, so cramped offices with uninspiring plain walls and poor lighting and ventilation are likely to demotivate staff and negatively affect the quality of their work.
No wonder, then, that biophilic design has taken off in recent years. This trend involves bringing nature indoors by using more plants, eco-friendly materials, and colour palettes found in natural scenery. This helps people to feel less disconnected from the outside world while spending so much time in their workplace, reducing stress.
This type of interior design can benefit from sustainable glass partitions, as they help spaces to feel open, brighter, and closer to the outside. Even with limited greenery or nature-inspired features, the glass will enhance their visibility.
4) Not enough storage
You’ve probably heard the phrase “tidy home, tidy mind” before – this applies to work environments, too. Two things that can send productivity draining down the plughole are a lack of necessary supplies and too much clutter taking over the workspace. This also creates a poor impression of your organisation for anyone visiting.
The solution? Have only the equipment you need to use every day out on the main floor, and a dedicated storage space where anything else can remain accessible but out of sight. This will also help to keep track of office inventory and maintain an uninterrupted workflow, with visual clutter at a minimum so workers can stay productive.
While your supplies should ideally be kept somewhere they aren’t completely visible to everyone, if you want the main work area to feel less cramped and cluttered, glass partitions can help – providing a visual illusion of a larger space.
5) No reception area
While it may not directly impact employees throughout their working day, the front of your office creates a crucial first impression of your business for visitors. Clients, vendors, potential hires, or other guests will form an opinion about your company based on the entrance area and how they are greeted when they walk into your building.
Even if you don’t have a reception desk with reception staff, it can still help to have a stylish waiting area with comfortable seating. This gives a positive impression of your hospitality and professionalism, which you can also boost by including features that represent your brand – whether it’s company colours or relevant imagery.
One of the best things about using bespoke glass partitions in your reception area is that you can choose manifestations to strategically print on the glass, such as eye-catching graphics or your company logo.
6) Too much noise
The physical layout and how it looks are important, but you shouldn’t overlook sound. Some workers like to be in the thick of things and feel energised when surrounded by chatter, while others can find this level of noise distracting and draining. Additionally, some conversations involve information that should be kept confidential.
To achieve a balance of open spaces with ambient noise and enclosed rooms where confidential conversations won’t be overheard, you can use glass partitions to divide your layout into collaborative areas, meeting rooms, and quiet zones, so there’s a mix of spaces to suit the needs of different employees and situations.
When you opt for acoustic glass, you can choose different levels of acoustic protection to control the amount of noise in each area. You can also combine this with insulating materials like carpet and upholstered furniture.
7) Inadequate break area
Do you have a dedicated break room for your staff? If employees don’t have a comfortable separate space to decompress, then any breaks throughout the day will be less beneficial. People need somewhere suitable to properly unwind and refuel if they’re going to refocus and get back to work with a clear mind.
A break room or breakout space doesn’t have to be the height of luxury to meet workers’ needs. As long as there is ergonomic seating, facilities for eating and drinking, and some recreational options to keep people engaged, the space should be sufficient to help everyone in your team keep their focus fresh and boost their morale.
One of the ways that glass partitions can help with this is by using frosted glass to delineate a break area from the busier main floor while still letting natural light spread through, so staff can leave their work at their desks during their breaks.
8) Overlooking growth
Any ambitious business will aim to grow in the future, which typically means requiring more staff and resources to complete the increasing workload. However, if you plan your office design around present needs only, you’re likely to run into problems down the road when there isn’t enough room for the workforce you need.
If you’re investing in a new office in the early days of your business, it’s best to have a long-term plan for where you intend your business to go and how many employees you might need space for.
A great office design will account for scalability – and glass partitions offer just the kind of flexibility that a growing business can benefit from. Many of these systems are easily demountable, so should you need to modify your layout to accommodate changing business requirements, moving partitions makes the process much easier.
9) Missed branding opportunities
Cohesive décor is key to adding character to any interior. In the same way that a homeowner would want their décor to make their home feel welcoming and reflect their personal tastes and values, a business owner should create a workspace that reflects the company’s ethos and lets everyone know who you are and what you do.
Your office décor should provide a strong impression of the company’s overall attitude and foster a feeling of belonging to a team for your employees. Common pitfalls like insipid stock images or confusingly mismatched furniture styles aren’t going to cut it – you need a consistent design vision that ties every space together with a sense of organised calm.
What better way to express your brand identity than by featuring manifestations in your company colours or a big and bold print of your logo on glass partitions throughout the space?
10) Not using glass partitions in your office design
Almost every single one of the aforementioned office design mistakes can be addressed at once simply by incorporating glass partitions into your plans. As experts in this industry, we may be biased here at Glass Interiors, but our bespoke glass partition systems can resolve a range of issues, such as:
- Improving the aesthetic appeal and professional atmosphere of your office
- Directing the flow of traffic through the space with full or half-height barriers
- Dividing the space into various areas to suit the specific purpose of each one
- Maximising mood-boosting natural light (reducing electricity bills at the same time)
- Helping to maintain comfortable temperatures, whether cooler or warmer
- Representing your brand and making both employees and guests feel welcome
Now you know what you shouldn’t do when planning your office design, it’s time to get in touch with the Glass Interiors team to talk about the custom glass partition system you should be considering. Call us on 0203 793 5455 to find out how we can help you create a successful office layout, or fill out our online form and we’ll get back to you.






