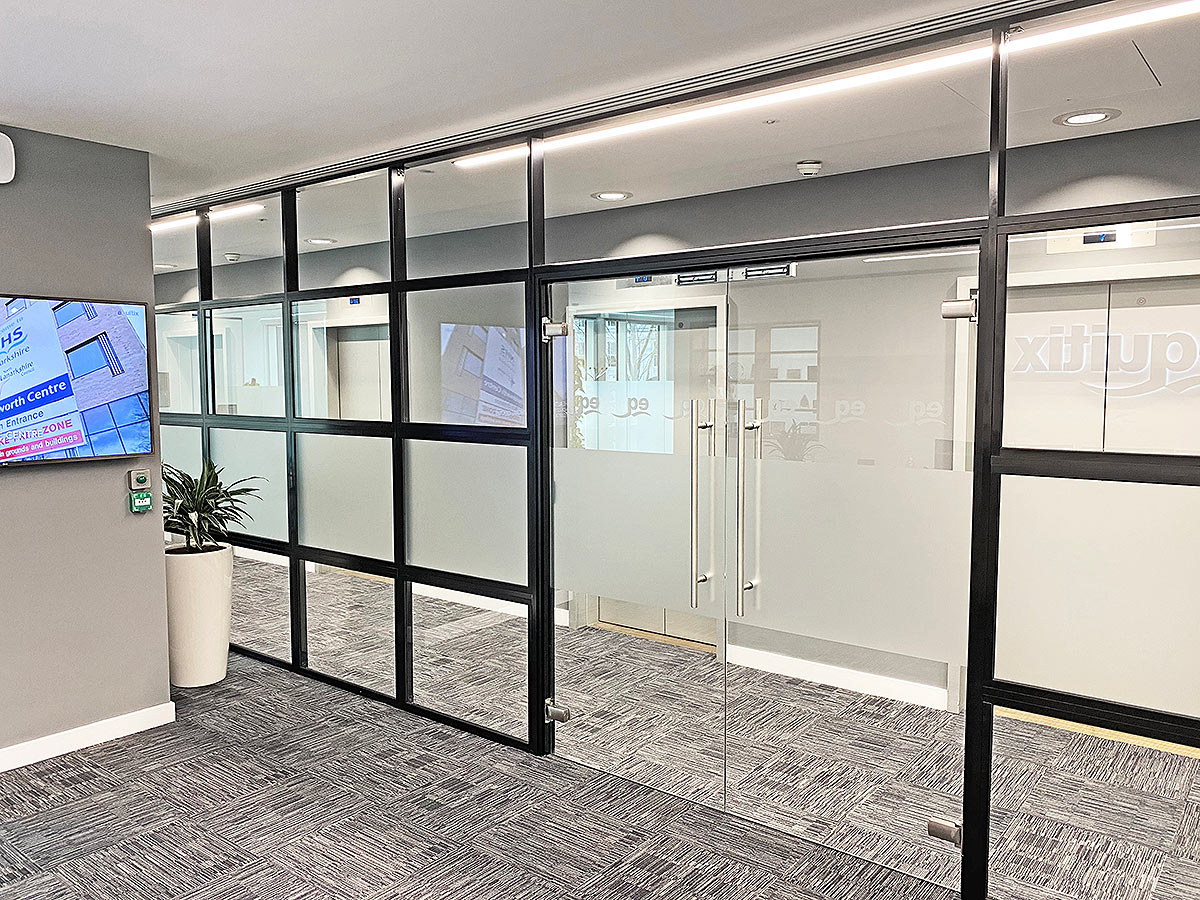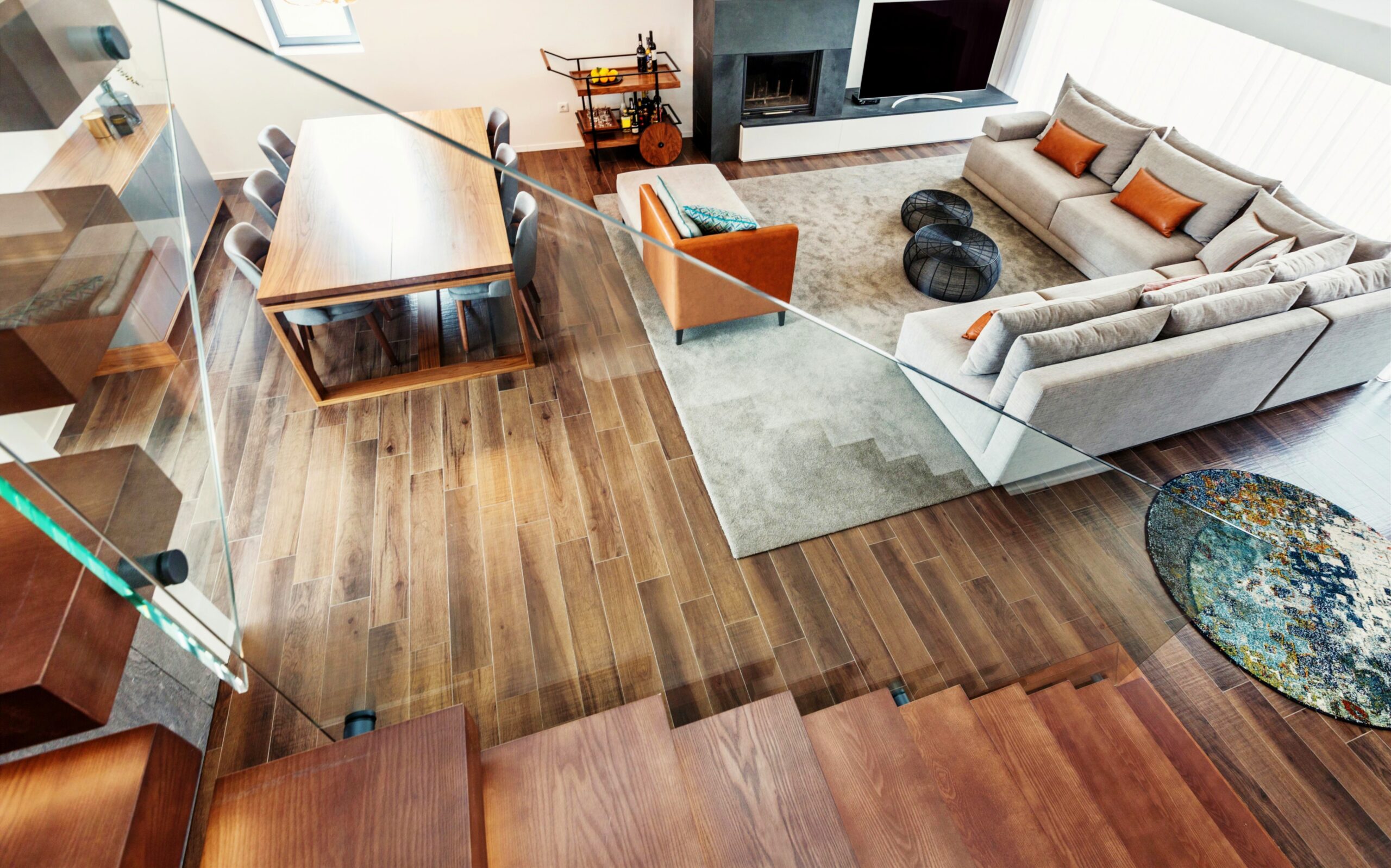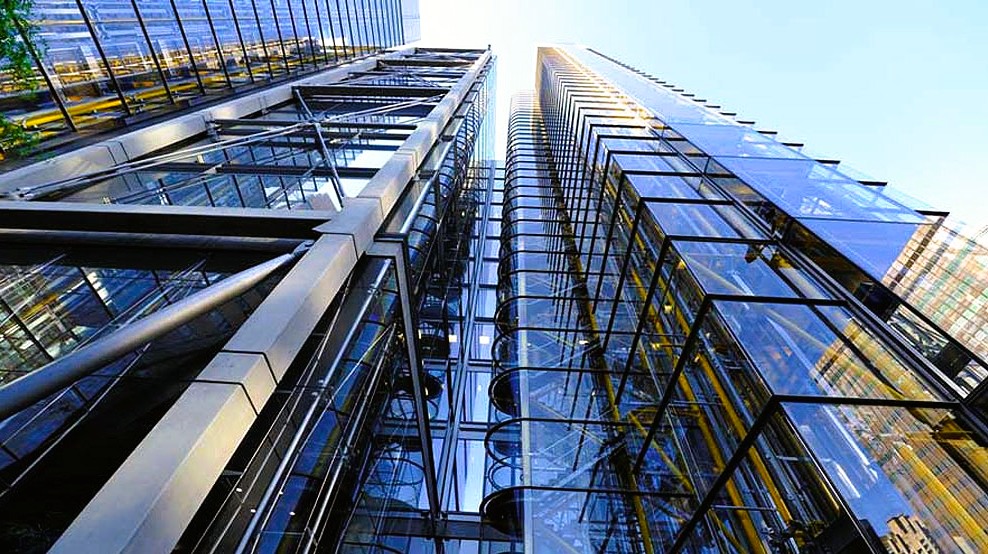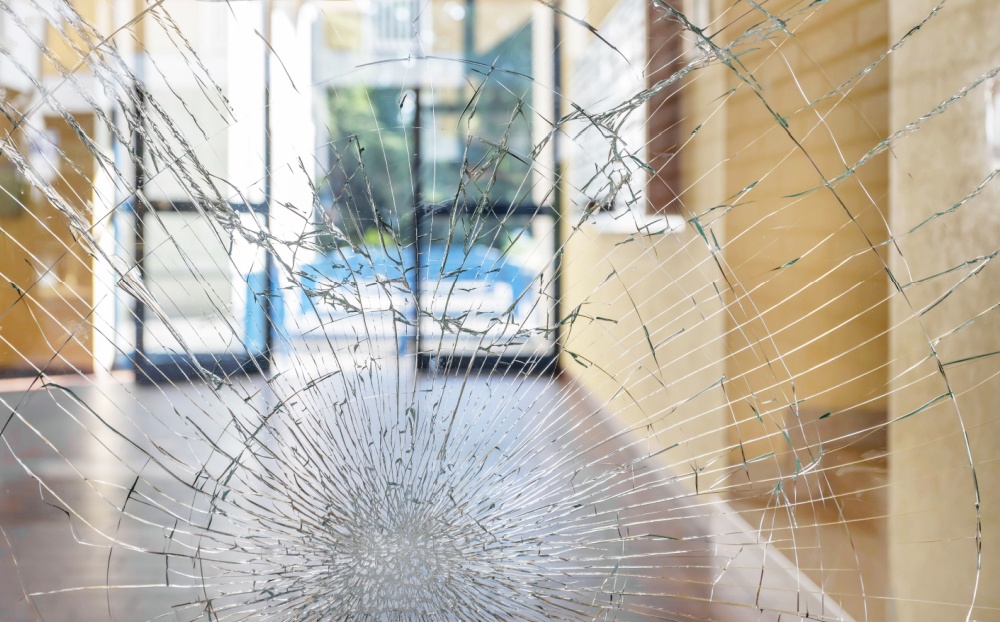How to choose the right glass partitions for your office
In the twenty-first century, cubicle farms are a thing of the past. When a cellular office layout automatically feels outdated and cramped, it’s essential to carefully design a floor plan with office dividers that allow natural light flow.
If you’re looking for ways to balance working in an open-plan office with creating multi-purpose workspaces, the best option to boost morale and productivity is to use office partitions that are made from toughened glass.
With so many health benefits of increasing light levels throughout offices, it’s not surprising that it’s recommended modular interior dividers for workspaces are made with glass, which helps to enhance natural lighting.
Here at Glass Interiors, we specialise in glass partitioning solutions. So, while it can be difficult trying to choose the right materials and configurations to suit the needs of your office, our experienced team is here to help you.
To design the best internal walls and partitions for your office, you should consider the following factors:
Glass size and type
When settling on the best partition design to meet your office specifications, the obvious first step is working out how big your partitions need to be and which type of glass you want to use.
What office partition size do you need?
The office ceiling height and the specific dimensions of the room will limit the maximum size that a glass partition panel can be. At Glass Interiors, we can manufacture our double-glazed partitions to a maximum height of 3.6 metres.
However, this may vary depending on the type of glazing and installation system. We can produce single-glazed partitions to a maximum height of 3.2 metres, framed partitions up to 3 metres, and free-standing partitions up to 1.9 metres high.
The height that you need will also affect the thickness of each panel, as the larger the partition, the thicker it should be.
How thick should your glass partitions be?
Selecting the correct glass thickness is essential. Under UK building regulations, toughened glass partitions must be tested to British safety standards for impact resistance, and glass panels must be thick enough to ensure structural integrity.
The minimum thickness recommended for single-glazed office partitions is 10mm toughened glass. This is generally suitable for use in offices and commercial and residential installations, offering strength with a sleek profile.
However, for partitions taller than around 2.7 metres, it’s recommended to use toughened glass at least 12mm thick. We also offer toughened laminated glass in 13.5mm or 17.5mm thicknesses for when extra reinforcement is needed.
Which glass type and finish would you prefer?
In turn, the size and thickness of your office partitions will impact the type of glass they can be made from. The measurements specified above apply to clear toughened glass, which is the standard type we use for most partition systems.
While clear glass dividers are optimal for balancing collaboration and privacy, in cases where more visual privacy is preferred, you could opt for frosted glass partitions in some areas. This maintains a professional aesthetic without blocking light.
There are also special types of glass that may be more appropriate in certain spaces, such as acoustic glass for reducing noise transmission and fire-rated glass for fire safety to help maintain evacuation routes.
When you come to Glass Interiors for an office partition design consultation, we can explore the right glass types for you.
Installation style
A big part of office partition design is choosing how they will be fixed in place, as this will also influence their appearance. We can discuss this according to your goals during the consultation stage.
What are your partition layout plans?
Before we can produce partitions in your desired glass type and dimensions, you’ll need to plan the layout of where exactly you want us to install them. This is why a site visit is often necessary, so we can double-check that the installation is viable.
Our slimline systems make efficient floor planning much easier, but it’s up to you to ensure that your partition layout creates the fully functional open and enclosed spaces you need while preventing obstructions and maximising light.
This means balancing a mix of enclosed meeting rooms and conference rooms with larger open working areas, which may need separating into distinctive departments and leisure zones to optimise productivity and rest.
Glass partition walls are ideal for this purpose, because you can use them to create hallways and designated areas without making them feel isolated from each other, thanks to enhanced visibility and light flow.
Framed, frameless, or free-standing?
At this point, you should already know the size, thickness, and glazing type of your office partitions. The next step is to finalise their design and installation method, which largely depends on whether you want partitions with frames or without.
This is both an aesthetic and practical decision, as the way we secure the office partitions will determine how they look, and how easily you can relocate them if you want to rearrange your floor plan to accommodate workforce changes.
The main decision is between framed or frameless partitions, as many modern offices prefer a more seamless look with minimal framing, while plenty of others prefer the character of Crittall-style partitions with black banded frames.
While fully mounted partitions offer the most professional aesthetic, there’s also the option of free-standing office partitions, which can divide banks of desks and work zones if full walls are impractical or you want to rearrange them more often.
Custom features
In addition to producing configurable office partition systems with high-quality materials in custom sizes and finishes, our team can tailor your bespoke system further with glass manifestations and doors.
Do you need glazing manifestations?
Plain glass walls get the job done, but if you want to take your office interior design to the next level, you can invest in glass partitions with manifestations. These are graphics that can create patterns and display logos or even text on the glass.
This is a great opportunity to express your business branding and make your office feel more welcoming and cohesive for workers and visitors alike. In some cases, though, it’s a legal requirement, as graphics provide safety as well as personality.
The clear nature of glass walls and doors means that people can sometimes walk right into them by accident, so to prevent injuries or damage, UK building regulations stipulate where glass must have clearly visible markings.
Another option, if you would like to increase privacy without completely obscuring visibility, is to add frosted sections to clear glass panels. Unlike fully opaque panels, they won’t disrupt spatial connectivity or light flow.
Which doors are best for your office partitions?
Another feature that you can’t overlook is glass partition doors. Whether you’re creating hallways with glass dividers, corner rooms with two glass walls, or full glass rooms in the centre of the layout, these systems will require doors for access.
Like the office partitions themselves, you can opt for glass doors with a framed or frameless style to complement or contrast, then customise them by selecting from a variety of opening mechanisms and hardware finishes.
Our range of glass office doors includes acoustic glass doors for private offices or meeting rooms, and sliding glass doors for more compact spaces with less room for a traditional hinged or pivot door to open and close.
You’ll also have a choice between single doors, double doors, full-height doors, or transom doors with a glass panel above. As the final touch, you can also add latches or locking mechanisms to your chosen handles for security.
Design office partitions with Glass Interiors
As experts in glass office partitioning systems, we can help you create a balanced and beautiful workplace.
Providing highly customisable and versatile glazing products, plus a full design and installation service with minimal downtime, you can count on our experienced team to complete the office partition transformation of your dreams.
Don’t just take our word for it – view our portfolio of recent work and case studies of previous projects to see what we can do!
Then, for help choosing the right office glass partitions, get in touch by calling 0203 793 5455 to speak to our team. You can also reach us by emailing info@glass-interiors.co.uk, and we’ll get back in touch as soon as possible.






